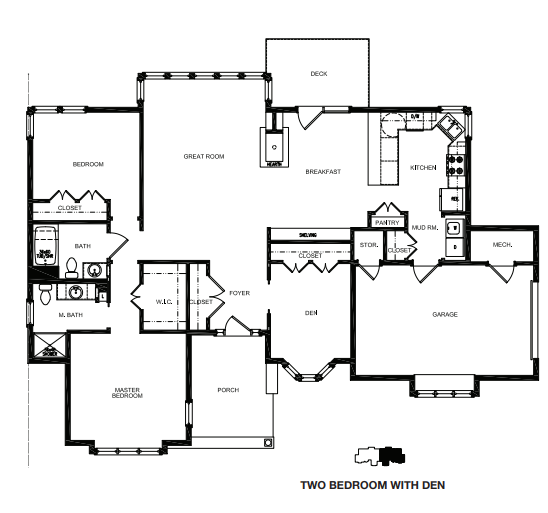Independent Living Cottages

Nichols Village offers 16 country cottages with two bedrooms and two bathrooms and are 1,400 sq. ft. to 1,730 sq. ft. in size. Each cottage features an open floor plan beautifully designed around a three-sided fireplace and highlights a spacious living, dining, and kitchen area ready for relaxing and entertaining. Front porches and back yard patios may be used for outdoor. Select cottages may include dens, sunrooms, and basements with full walk-out or bulkhead access.
Cottage Amenities

✓ Open concept, one level living with 2 bedrooms, 2 baths.
✓ Private country setting with front porch and patio.
✓ Attached one or two car garage with electric door opener.
✓ Fully equipped with stove, oven, microwave, refrigerator and washer and dryer.
✓ Three-sided gas fireplace.
✓ Ten meals per month with a rich variety of menu options.
✓ One Residency Plan: Lifetime Refundable Tenancy (LRT/entrance deposit).
Cottage Floor Plan Options

The Independence
2 Bedroom Cottage
1,430 sq. ft.
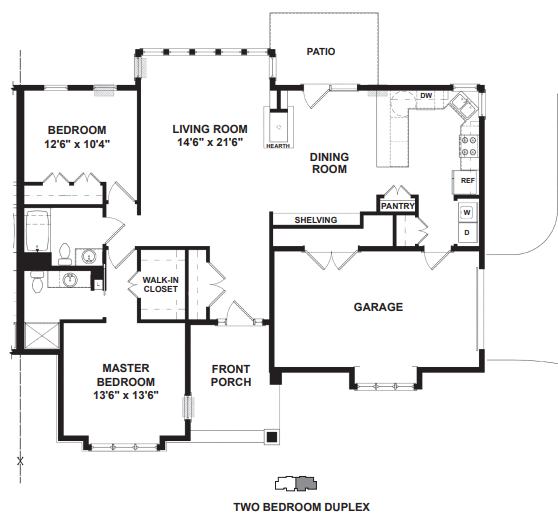
The Rowley
2 Bedroom with Basement
1,397 sq. ft.
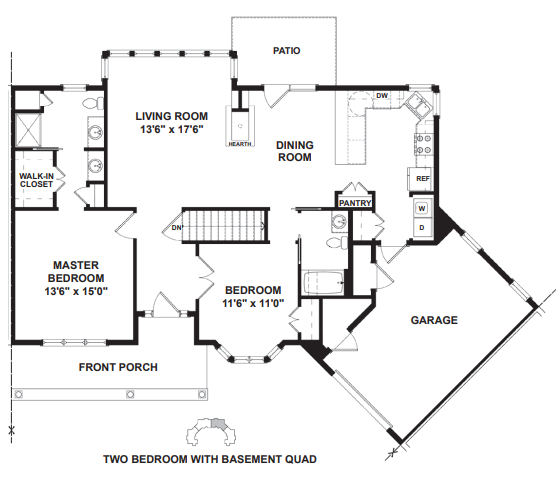
The Hopkinson
2 Bedroom with Den
1,569 sq. ft.
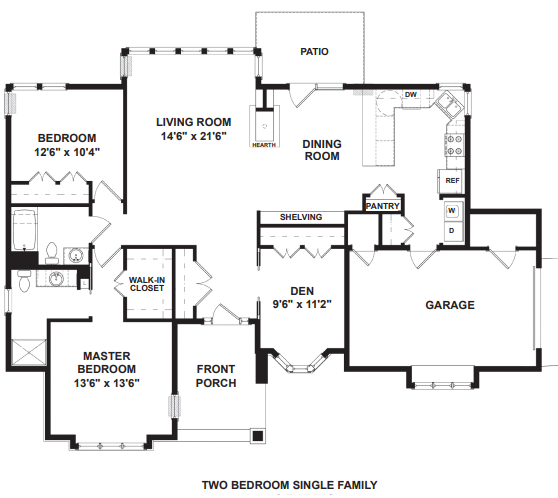
The Savaryville
2 Bedroom with Den & Basement 1,609 sq. ft.
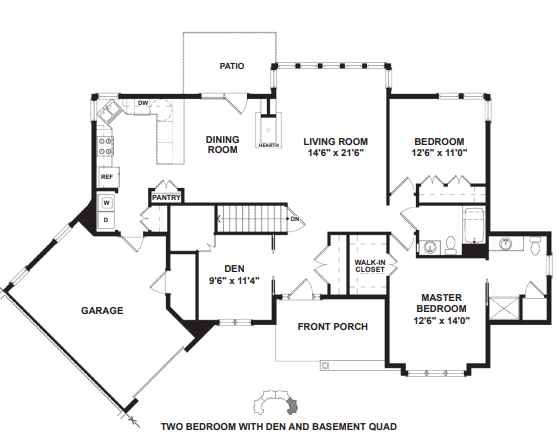
The Revere
2 Bedroom with Den
1,569 sq. ft.
